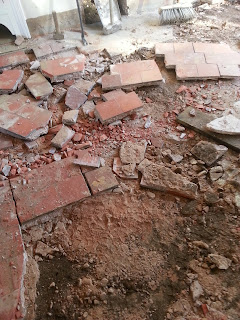This is the house that was our first project. The first this we did was dig up the front garden and have a driveway put in. The garden at the back was plenty and a driveway was essential as the house was on a busy main road.
The house hadn't been touched in a long while so we had great fun pulling down the wall paper, knocking walls down and revamping the whole place.
We had grand plans initially involving a two storey extension at the back, but in the end decided against this as the house didn't warrant it. We did a straight forward refurbishment:

- Knocked through the lounge and dining room
- Knocked down a very badly positioned wall to open up the kitchen
- Knocked through into an outhouse to create a utility and WC
- New kitchen
- New bathroom
- All new decor and flooring throughout
- Painting the external render.
The outside of the house looks so much better now!
The old kitchen units were extremely difficult to remove, my husband reckons they were welded on.
We must have lived without a kitchen (including a kitchen sink) for about 4 weeks. We had all new electrics and wiring installed, a new boiler was installed in the utility which was off the kitchen (as previously it was in the chimney breast - not what we wanted), so a lot had to be done before the new units and appliances could go in. We designed the new cabinet layout and went to a few different suppliers to see who could do the best deal. Our friend Rick is a joiner and in the end we asked him to install the kitchen and he purchased it from Howdens at a reduced price.
We specifically wanted a double oven so that we could cook one thing whilst using the grill.
We would have preferred a double sink, but as we wanted a dishwasher as well it wouldn't fit.
The units were really sturdy, and really easy to clean. The work surface was a laminate, but looked like wood. The floor and wall tiles were from B&Q, and were a bit difficult to lay as they had curved corners! I did try to help with the wall tiles but the floor was all Rick's doing.
 Tuesday the groundworkers started, but uncovered a wooden lintel at the back of the original house that was proped up by, well, air! New steel to be put in - watch this space. Then we discovered the quarry ties in the back room were laid on earth and were sinking. So up come the tiles and next week down goes some more concrete - all eating into our contingency fund!
Tuesday the groundworkers started, but uncovered a wooden lintel at the back of the original house that was proped up by, well, air! New steel to be put in - watch this space. Then we discovered the quarry ties in the back room were laid on earth and were sinking. So up come the tiles and next week down goes some more concrete - all eating into our contingency fund!




















